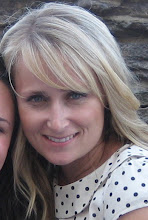So while we were painting all the kids rooms upstairs John was also working on a project downstairs. We were able to complete it just before Olive was born. We started out with this coat closet that backed to our stairs. We figured we weren't making good use of the space and maybe there was more space under the stairs.

Owen wanted to be in my "after" photos. Now we have a huge storage area that we use for food. I know many people have basements outside of California - but here all we have is our garages that get so hot during the summer nothing keeps. This is perfect and we LOVE it! Thanks Owen for modeling our new pantry!
This is perfect and we LOVE it! Thanks Owen for modeling our new pantry!
John drywalled the entire space, put in lights and outlets, hung shelves and even stained the concrete floor. Wheeew! I'm tired just thinking about it.
Saturday, June 20
Before and After Part 3
Subscribe to:
Post Comments (Atom)




3 comments:
Nice work guys! I'm having a hard time imagining it- I can't wait to see it in person. Take a picture from the outside for me, please!
It looks awesome. So awesome, I want to do it. Is John free this summer?
THat is so cool. Owen, have you considered the price is right? Love the new hair color too.
Post a Comment